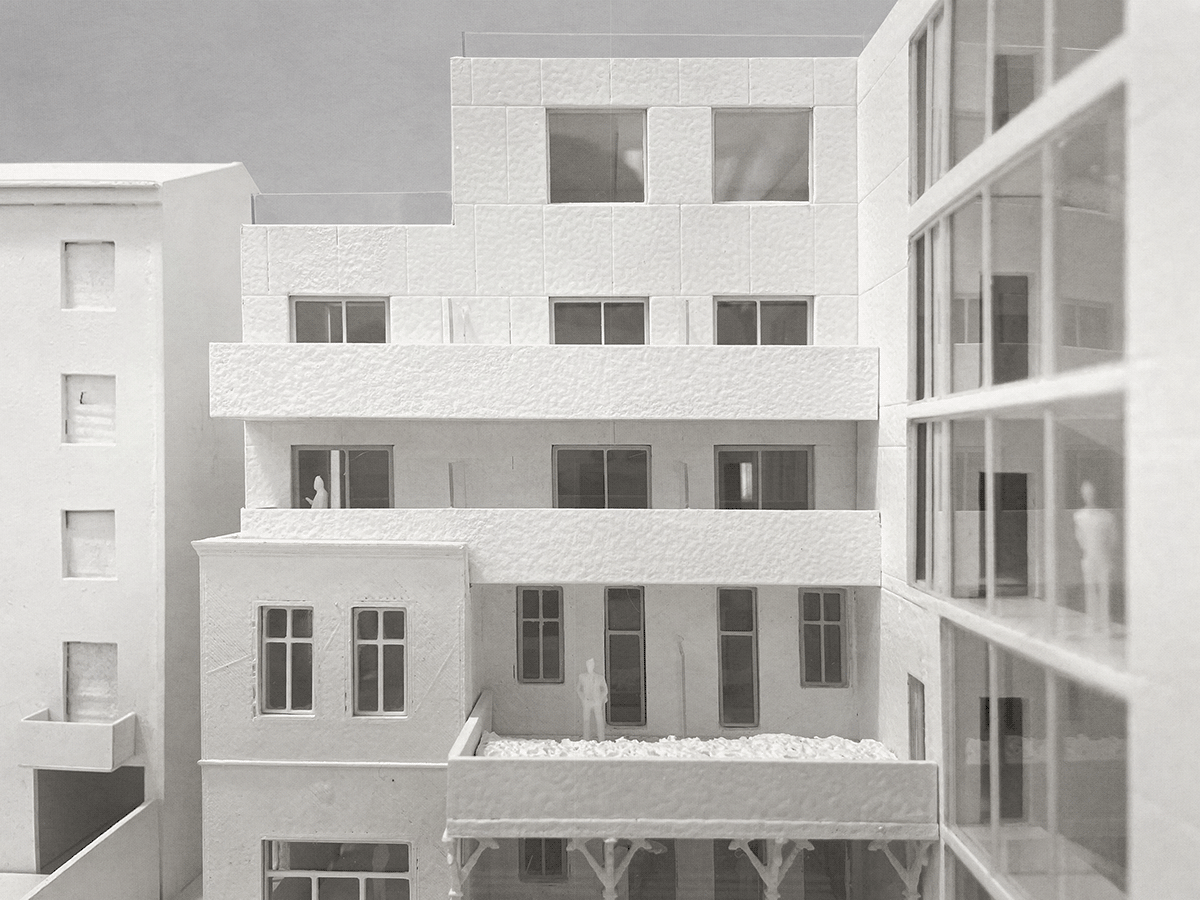
Ya-28
location: Dnipro, Ukraine
function: apartments
area: 1 630 м2
status: preliminary design (2022)
team: Oleg Drozdov, Andriy Golovchenko, Bohdan Piskun, Vitaliy Pravik, Kostiantyn Rudniev, Inna Shapovalova
partners: AKVANTIS company, Climatech, GEOMETRY-S, fire protection center "Brandmauer", designer Vasyl Kibkalo, acoustic consultant Yevhen Fridlib
Ya-28 is a project which has undergone a transformation after the the full-scale Russian invasion of Ukraine. The war has changed the view on the building’s functioning and urged to reinvent its programme. After 24 February, the project, which started as a concept of a restaurant complex with an events space, has turned into the apartment building with a public catering function.
Master plan
1. Reconstructed building
2. Summer terrace from the side of the entrance
3. Summer terrace in the courtyard
1. Reconstructed building
2. Summer terrace from the side of the entrance
3. Summer terrace in the courtyard
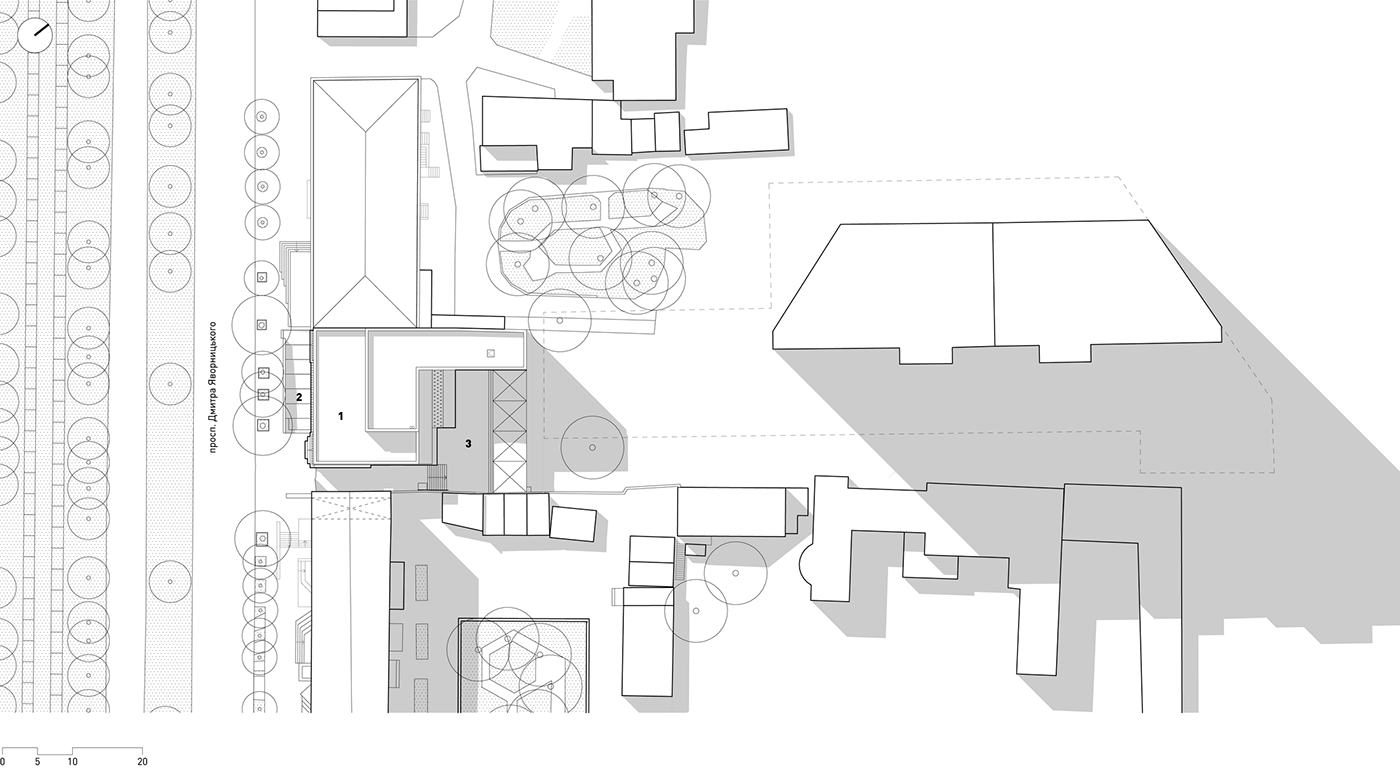
Located in Yavornytskoho Ave., the project focuses on a reconstruction of the existing 2-storey building, adding two more levels and a 5-floor extension with stairs and also expanding its basement.

The new volume occupies the north-western border of the plot and, together with a canopy with a glass partition on the terrace, creates an intimate inner courtyard. The passage starting in Yavornytskoho Ave, guides the guests to the backyard terrace of the restaurant with its open kitchen occupying the first floor. A summer terrace opening on to the avenue is planned to expand the cafe set in the basement.
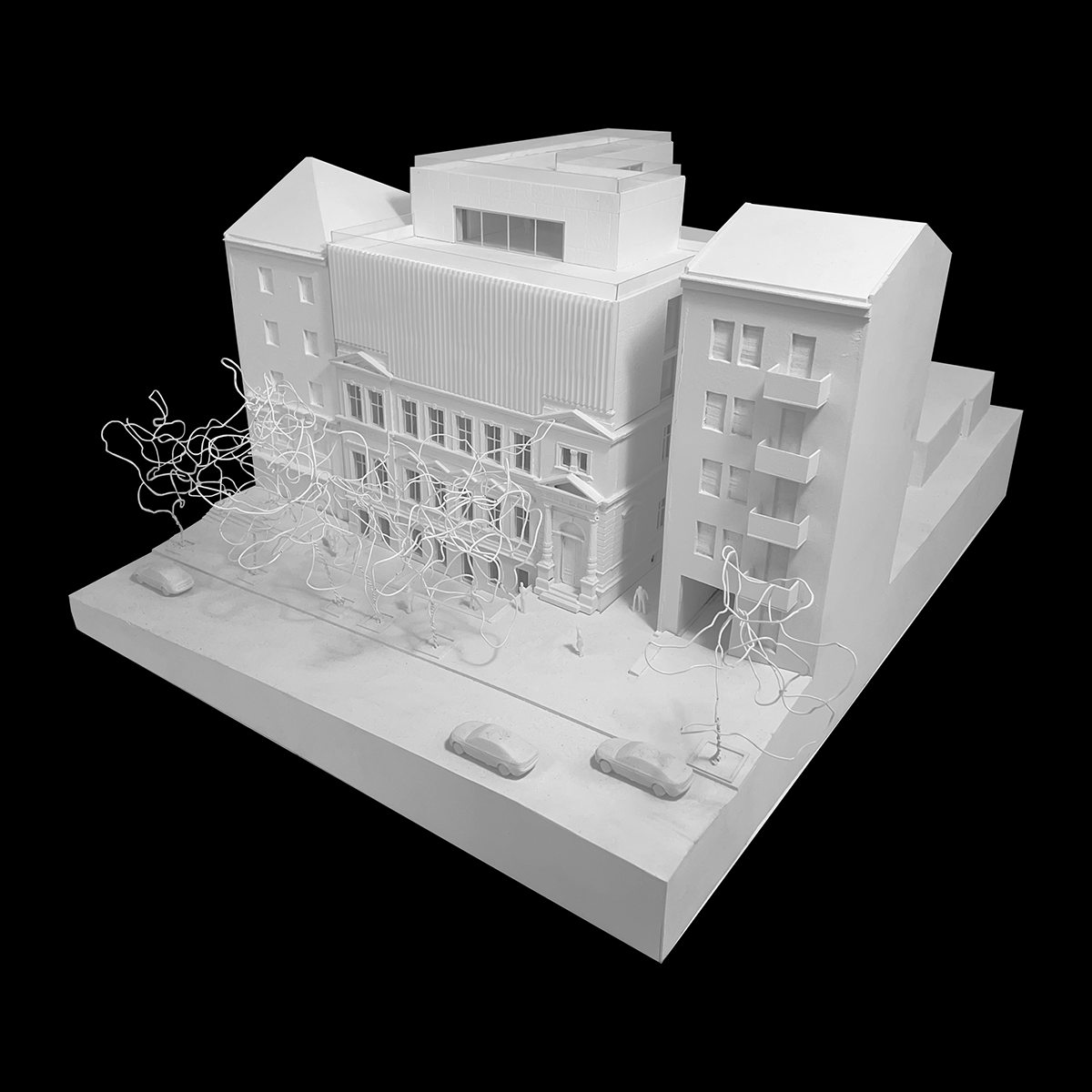
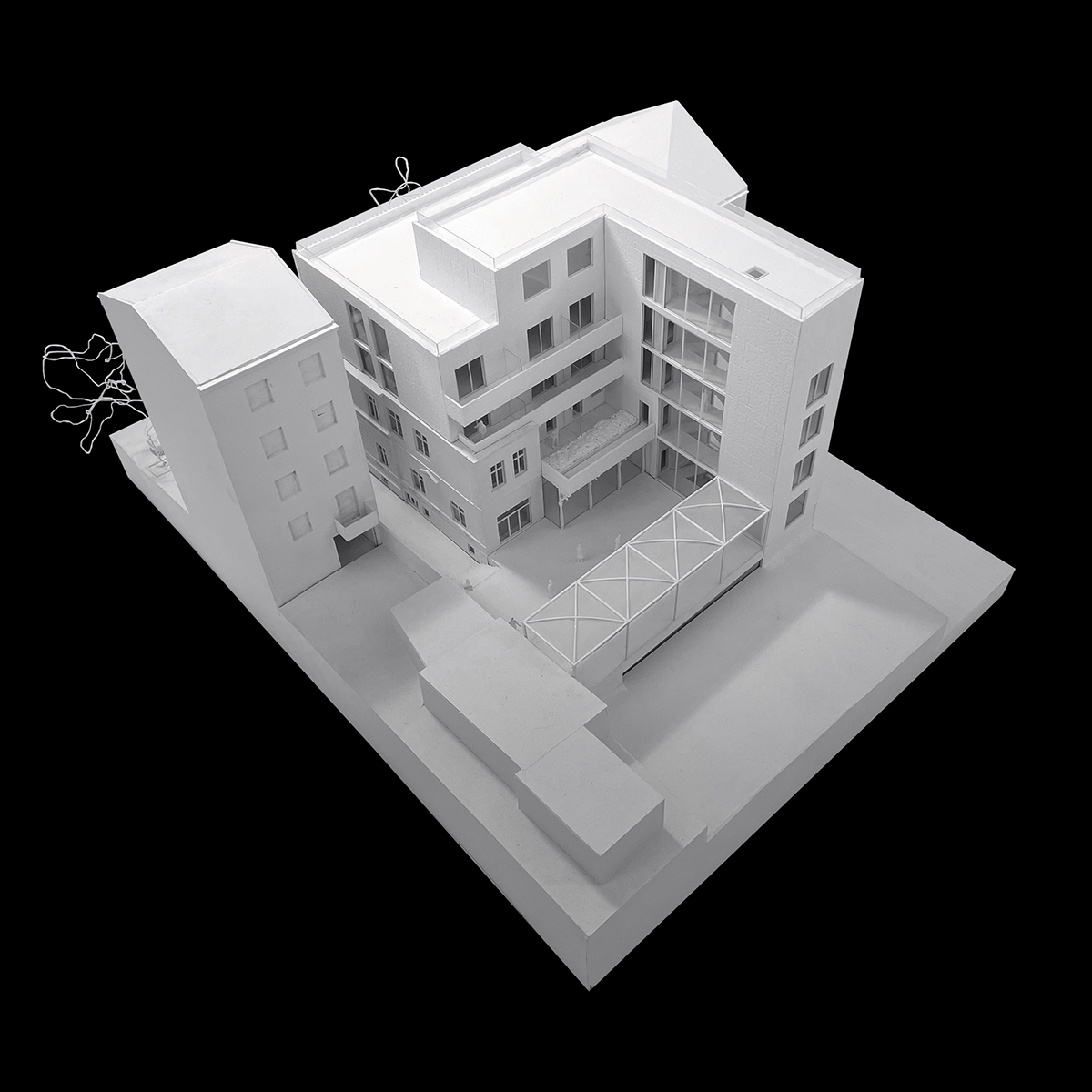
The key to the solution of the main façade facing Yavornytskoho Ave. is to keep the new part neutral while bringing forward the existing early 20th century edifice.

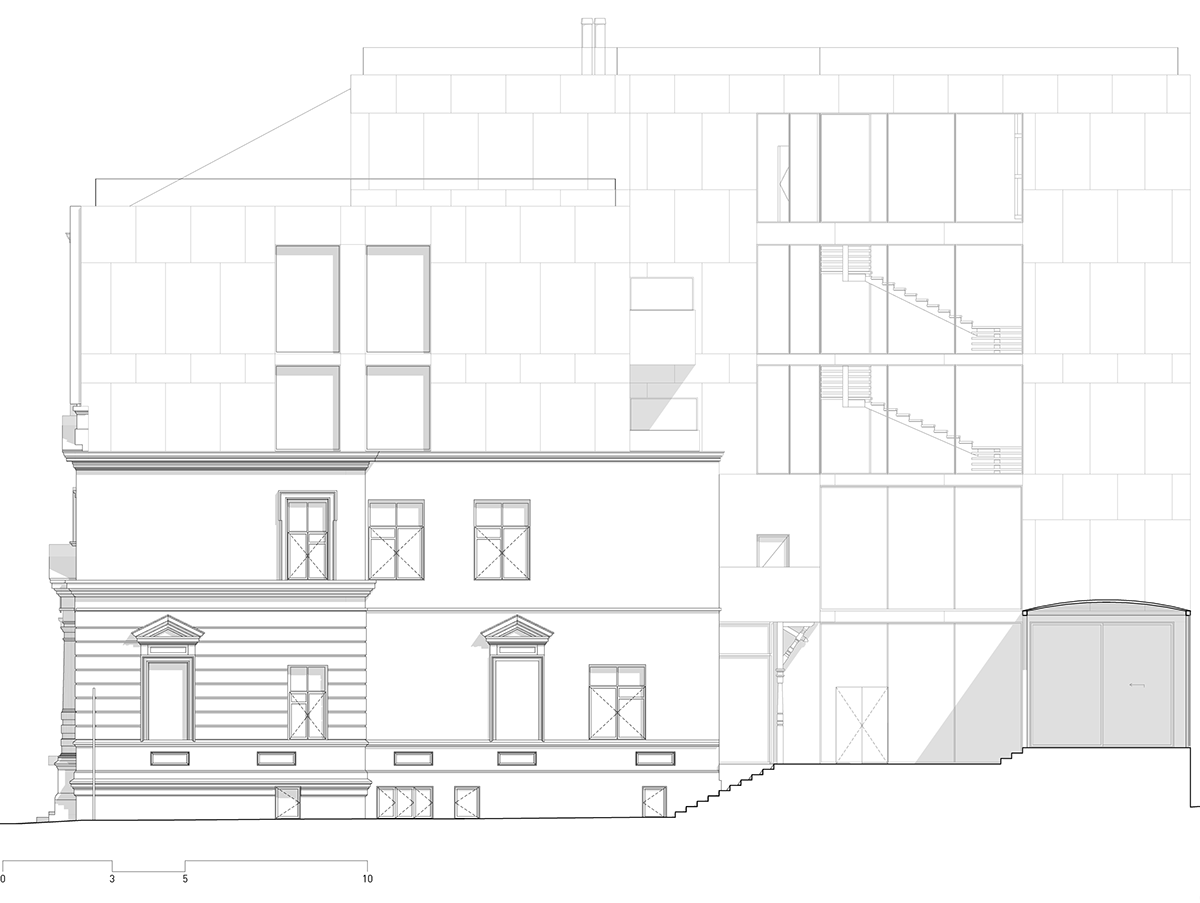
The entrance, placed in the backyard, is equipped with a roof with in-built lighting to protect the guests from the weather, accentuate the entrance, and accommodate navigation elements. The reception and the parlour are placed on this level next to the elevator, which takes guests to the upper floors where apartments are located.

Each living floor has eight rooms and a small naturally-lighted parlour next to the lift. Summer premises have rooms opening on to the internal courtyard. The other rooms, where possible, are equipped with French windows. On every floor, the corridor accessing the rooms finishes with a window to provide daylight.
Basement
1. Reception
2. Cafe with an open kitchen
3. Bathroom
4. Pantry
5. Loading
6. Administration and production facilities
7. Terrace of the cafe
1. Reception
2. Cafe with an open kitchen
3. Bathroom
4. Pantry
5. Loading
6. Administration and production facilities
7. Terrace of the cafe
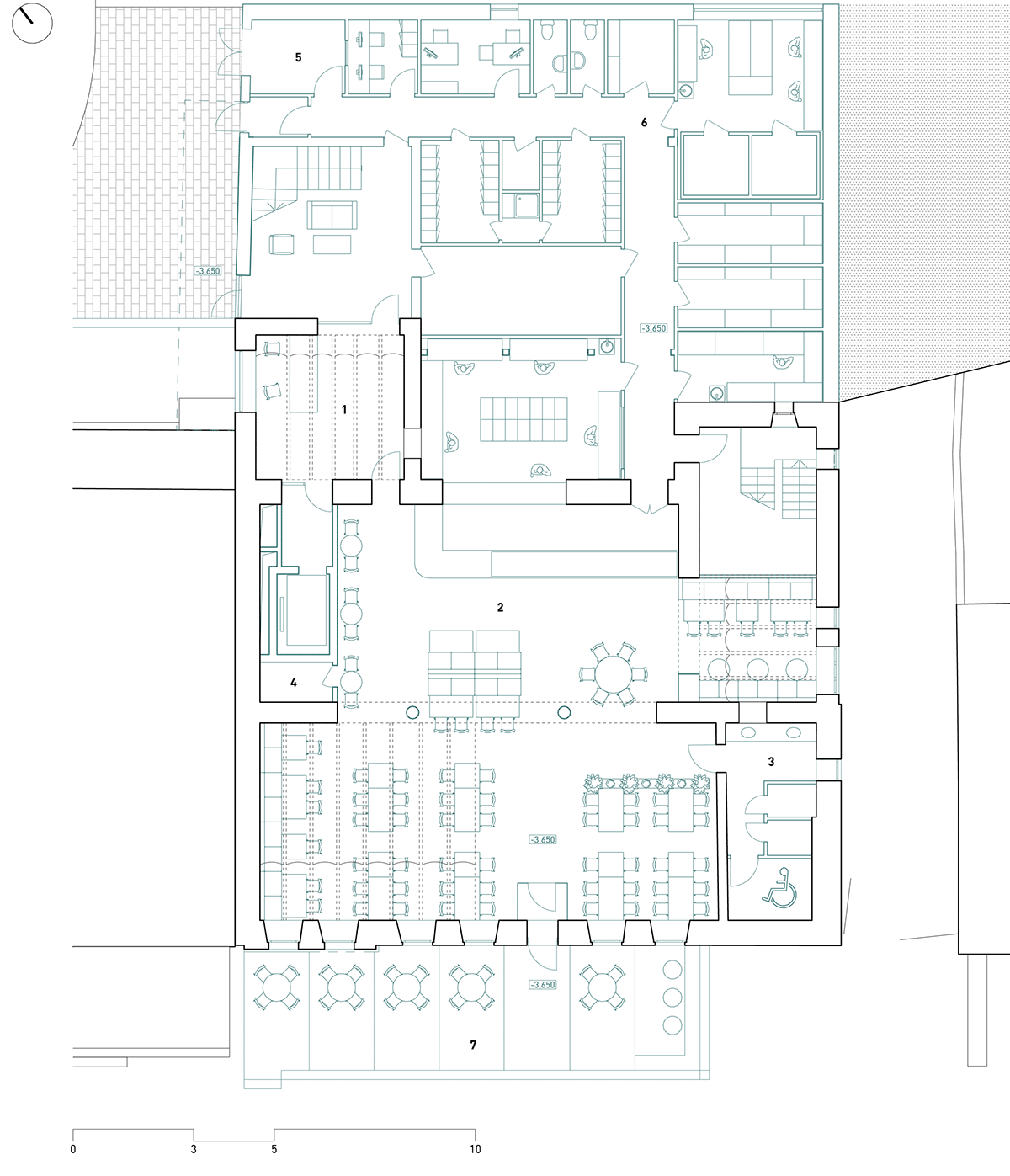
Ground floor
1. Restaurant
2. Open kitchen
3. Banquet room
4. Bathroom
5. Pantry
6. Terrace in the courtyard
1. Restaurant
2. Open kitchen
3. Banquet room
4. Bathroom
5. Pantry
6. Terrace in the courtyard

Second floor
1. Business lounge
2. Rooms
3. Service premises
1. Business lounge
2. Rooms
3. Service premises

Third floor
1. Business lounge
2. Rooms
3. Service premises
1. Business lounge
2. Rooms
3. Service premises
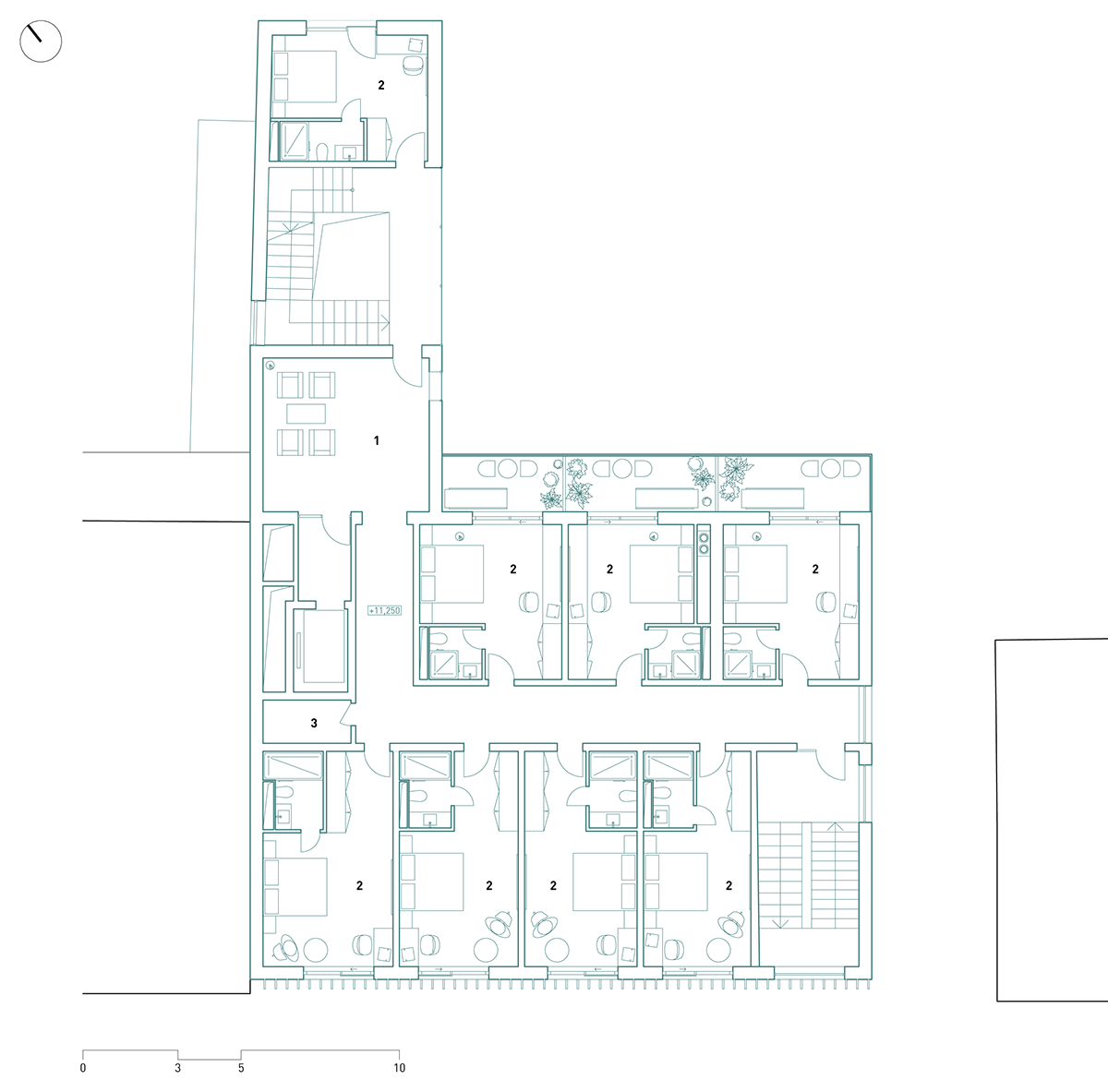
Fourth floor
1. Business lounge
2. Rooms
3. Service premises
1. Business lounge
2. Rooms
3. Service premises
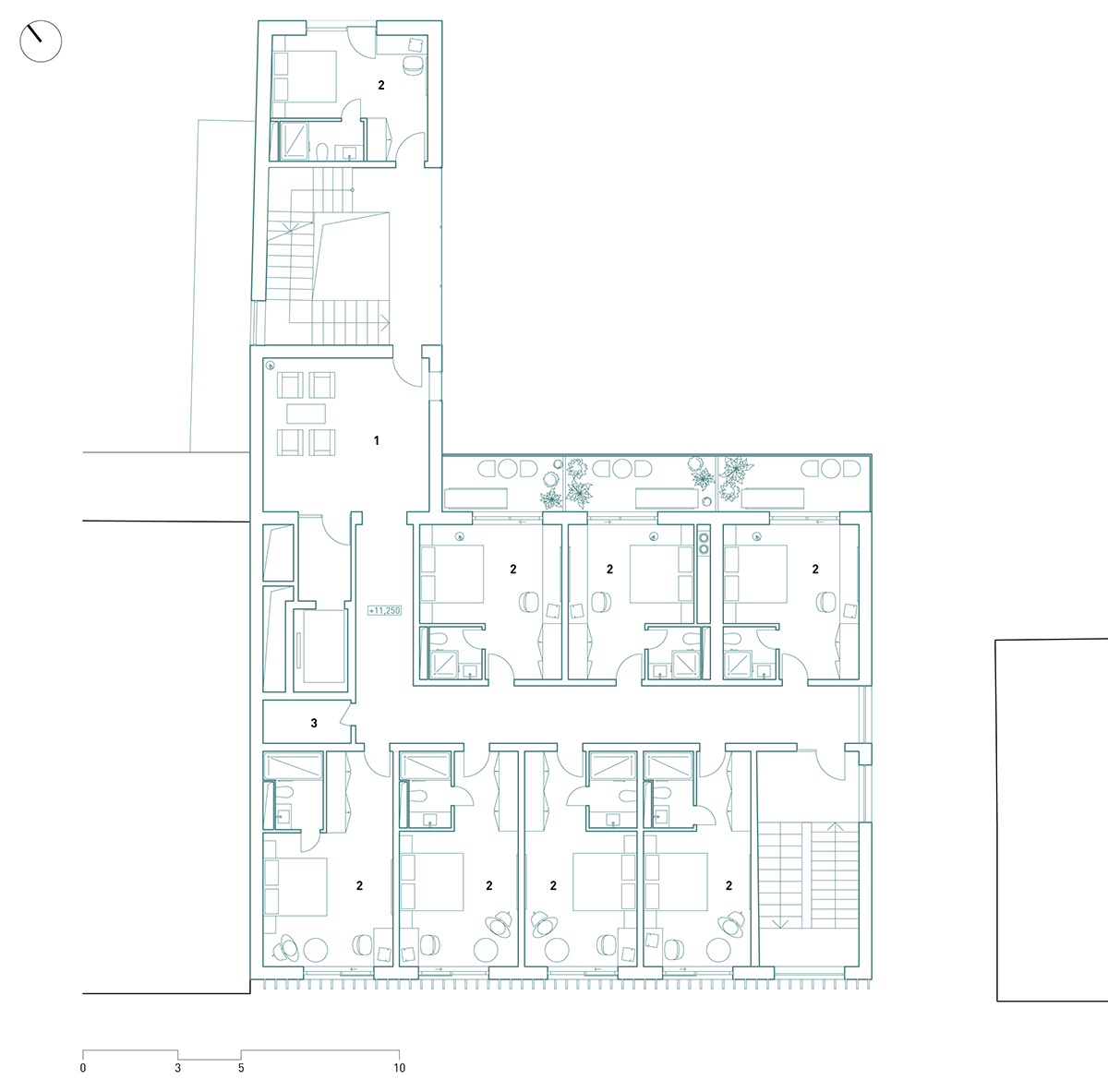
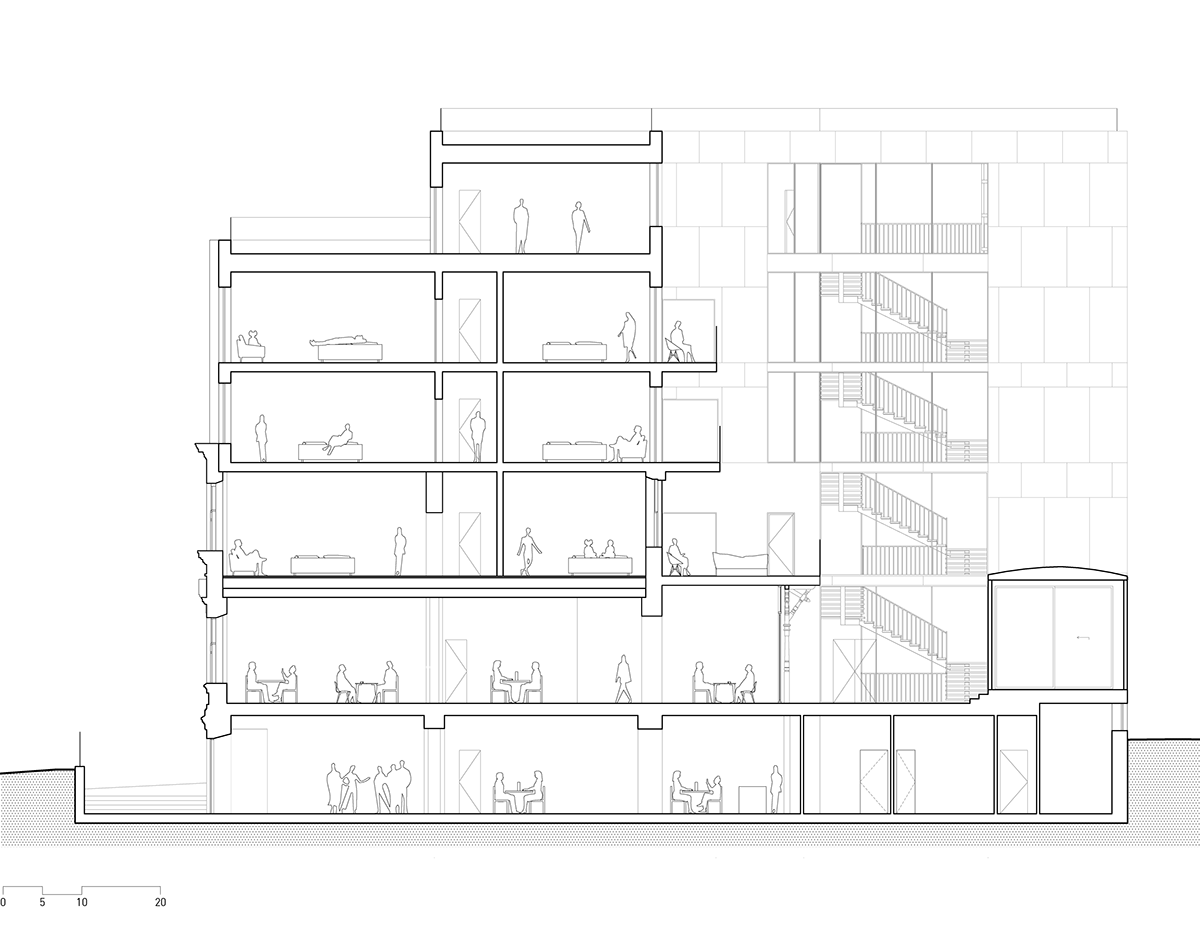

During the reconstruction, a new flat roof will be constructed and some of the interior walls will be dismantled together with the Soviet-period extensions in the backyard, due to their unsatisfactory condition. Constructively, the extension is a cast in-situ reinforced concrete structure, with spatial stability ensured by the joint work of the floor slabs and stiffening diaphragms.

